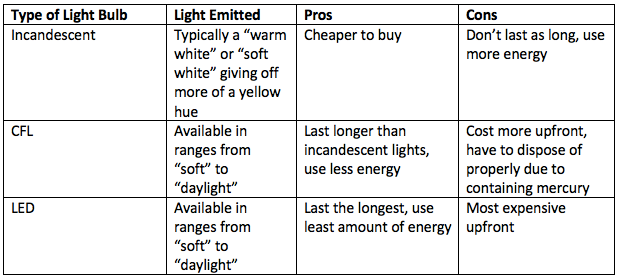A Look into the 1920s Home
- Tim Kraemer
- Jan 13, 2020
- 2 min read
It’s a new decade and the twenties are here. With the new decade comes the question of “where will style in home design go in the new decade?” Will homes in the 2020’s turn out to be anything like homes of the 1920s? We thought it would be fun to take a trip back to the 1920s home.

Homes in the 1920s were built to entertain or at least their floorplans give off that feel. The main floor the of home is laid out in a circular flow. The rooms are all connected with cased openings instead of doors and there really aren’t hallways but rather just short openings that flow from room to room. Sizes of homes were generally modest, averaging just over 1,000 square feet. Though smaller in size, you can find lofty ceilings which give an airy feel. Popular styles included colonial and bungalow architecture.
Inside the home you will find hardwood flooring throughout and often linoleum in the kitchen. There will be beautiful crown molding, a fireplace and a built-in hutch. Cast-iron radiators are likely to be found as the heating system for a 1920s home. A lot of homes featured a pantry in the small kitchen with an ice box, though electric refrigerators started coming out in the 20s as well.
Furniture was all made of sturdy woods such as oak, walnut, cedar or mahogany. A distinct living room feature is the wrought iron bridge lamp. Wooden dining room tables for entertaining with seats covered in velour upholstery would likely be found. Silk was a popular material for drapery throughout the 1920s home.
Flowing and airy is the feel you can find in a 1920s colonial or bungalow home. Do you think any of the 1920s home styles will come back in the 2020s? Only time will tell.




Comments