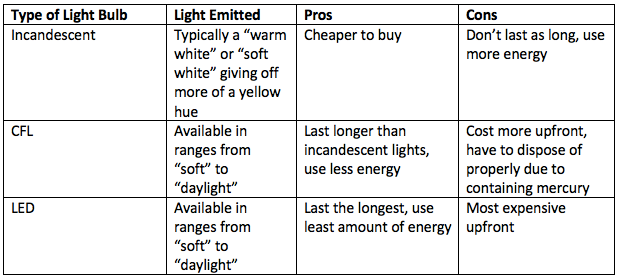Build Up or Build Out?
- Tim Kraemer
- Feb 23, 2021
- 3 min read

Choosing a floorplan for your home is one of the first steps you take when building a new home. There are many factors that play part into what floorplan will work best for you. Today we are going to compare 2 popular floorplan styles to help you decide whether you should build up or build out.
The styles we are comparing are ranch style versus two-story.
We will start with ranch-style. Ranch-style homes are becoming more and more popular in the market. A ranch-style home is a single-story home with an open concept layout. Things to consider with ranch-style homes include:
Pros
· No stairs. With only one story you do not need to worry about stairs. This is a great perk for families with small children, aging adults or anyone with mobility issues.
· There is typically less noise. With no second story, there will be no upstairs noise to worry about. However, the open concept layout may allow sound to travel throughout the single-story home.
· Easier to access and escape. With a one-story, open floorplan, moving throughout the home is easy. And with bedrooms on ground level, it is easier to escape in event of an emergency.
· A sense of closeness. With one-story, it is less likely you will feel like family members are hiding out.
· Efficient to heat. With no second-story for the heat to rise, heating a ranch-style home is easier on the budget.
· Exterior maintenance ease. Cleaning and maintaining the exterior of a one-story home is much easier.
Cons
· Building area. With the need to build out, a ranch style home will need a bigger, more accommodating lot.
· Building cost. Typically, a ranch style home is more expensive due to the fact that you will need more foundation and roofing (two big expenses in building). You will also need longer electric and plumbing lines to reach throughout the one-story adding to the cost of building.
· Lack of privacy. With only one level, there is less feeling of “getting away” within the home. Also, consider the fact that the bedroom windows will be ground level.
Next up, two-story homes. Two-story homes have been popular on the market, especially for families with children. In most two-story homes, the living and kitchen area are on the first floor and bedrooms are on the second floor. Things to consider with two-story homes include:
Pros
· A feeling of separation. With the split of levels between living and sleeping spaces, you may feel a better sense of separation when you need it.
· The view. A second story is likely to give you better views of the area around your home.
· Building area. You need a lot less area to build up with a two-story home.
· Building cost. Typically, a two-story will cost less due to less foundation and roofing area.
Cons
· Heating cost. A second-story makes heating less efficient and costlier.
· Stairs. Stairs present a hazard for the anyone but specifically pets, young children, elderly and those with mobility issues.
· Noise. The first-floor will likely hear noise from the second story.
· Exterior maintenance. You will need a really tall ladder or some sort of scaffolding to get you up to the second story for exterior maintenance and repairs.
As you can see each style of floorplan has its pros and cons. The above are a few things you can consider when making the decision to build up or build out.




Comments