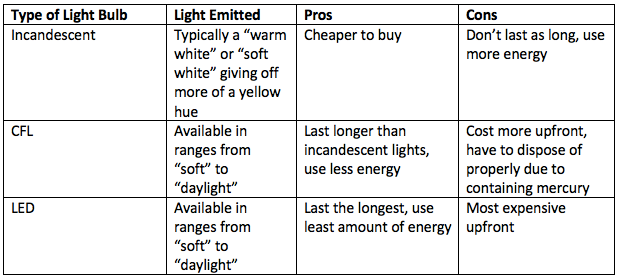Insulated Concrete Forms
- Tim Kraemer
- Mar 30, 2021
- 1 min read
Insulated Concrete Forms

Have you ever considered building your home using ICF (insulated concrete forms) instead of the traditional wood-frame construction?
I’m not sure what ICFs are!
Insulated concrete forms are framing systems that use H-shaped steel reinforcement that allow concrete to be poured between layers of insulation creating a strong and sturdy frame while keeping an open air channel between the two walls.
Why choose ICF?
There are many pros to choosing insulated concrete forms instead of the traditional wood-framing.
Pros of ICF
· Strength-walls made of ICFs are very strong and are said to withstand winds up to 200mph.
· Energy Efficiency-ICF buildings have reduced heating and cooling costs as ICF walls can release heat in the summer and store heat in the winter. ICF walls can have up to R-50 vs a traditional home having R-24 with blown in batt. (R-value measures how well building insulation can prevent the flow of heat into and out of the home.)
· Noise Reduction-due to the sandwiching of materials in ICF there is a build in sound barrier which protects the interior of the house from outdoor noise.
· Building Efficiency and Cost-ICF can be delivered to job sites in straight-form blocks which have already been assembled that just need to be stacked and filled. This decreases the amount of time needed to build the framing of the structure. And as lumber prices continue to rise, ICF walls are a cost effective alternative.
If you are looking to build a cost-effective, energy efficient and quite home then consider using ICF for your foundation and first floor. Curious about a new build project using ICF? Contact us today!




Comments